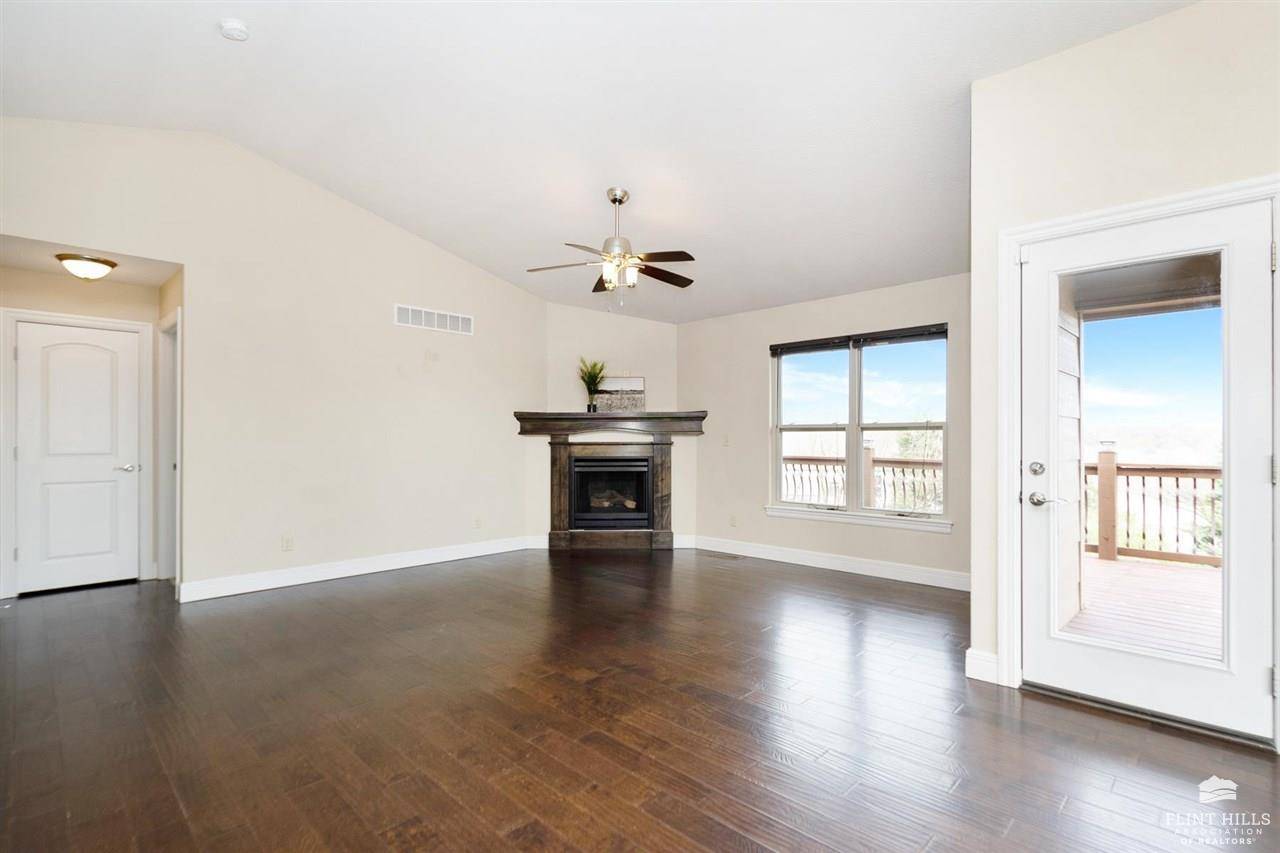Rockhill Real Estate Group
Rockhill Real Estate Group
info@rockhillrealestategroup.com +1(785) 539-78905414 Halverson Manhattan, KS 66503
4 Beds
3 Baths
2,702 SqFt
UPDATED:
Key Details
Property Type Single Family Home
Sub Type Single Family Residence
Listing Status Pending
Purchase Type For Sale
Square Footage 2,702 sqft
Price per Sqft $134
MLS Listing ID 20250798
Style Other,Ranch
Bedrooms 4
Full Baths 3
Year Built 2014
Building Age 11-20 Years
Annual Tax Amount $7,313
Tax Year 2024
Lot Size 0.356 Acres
Property Sub-Type Single Family Residence
Source flinthills
Property Description
Location
State KS
County Riley
Rooms
Basement Daylight, Finished, Walk-Out Access
Interior
Interior Features Breakfast Bar, Primary Bathroom
Heating Natural Gas
Cooling Central Air
Flooring Carpet, Wood
Fireplaces Type Gas, Living Room, Mantle
Exterior
Exterior Feature Deck
Parking Features Triple, Attached
Garage Spaces 3.0
Fence Fenced, Privacy
Pool None
Utilities Available City Water, Electricity Available, Natural Gas Available, Cable Available
Roof Type Asphalt
Building
Lot Description Cul-De-Sac
Sewer Public Sewer
Structure Type Stone Accent
Schools
School District Riley Cty Usd 378
Others
Virtual Tour https://youtu.be/JT3H2eEjUgM

GET MORE INFORMATION
Rockhill Real Estate Group
Associate Broker, Office Manager | License ID: BR00051190





